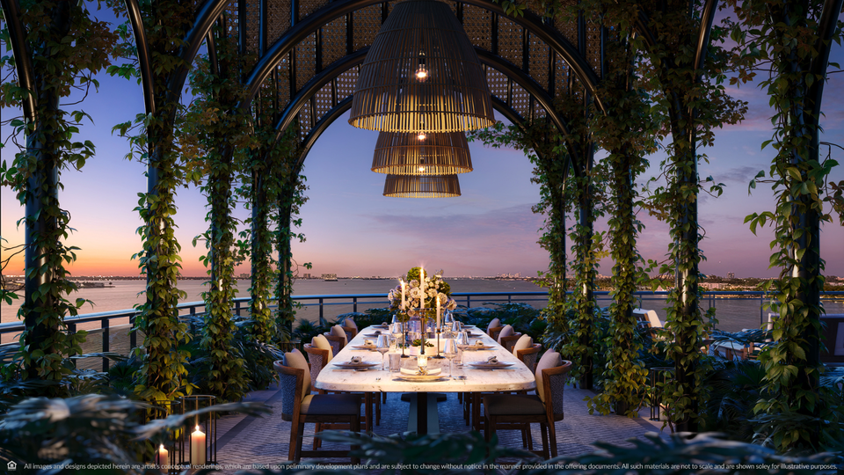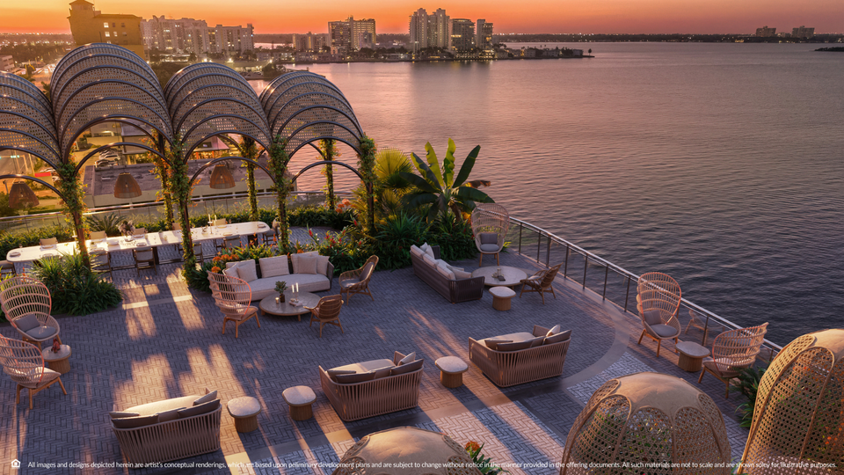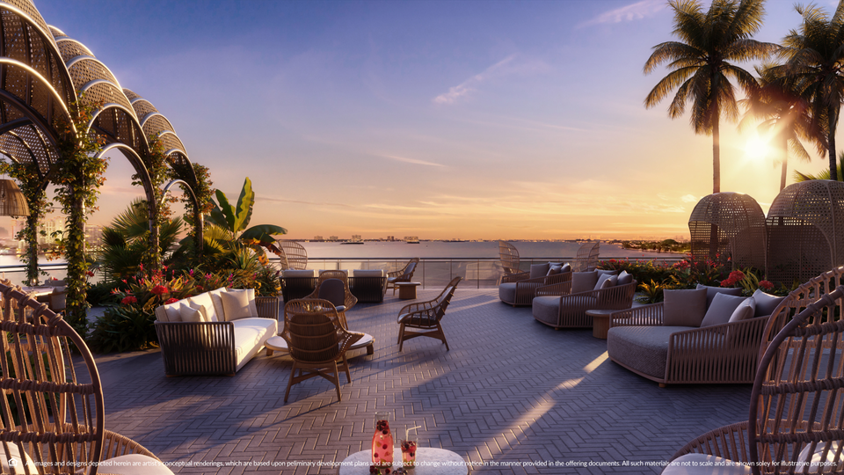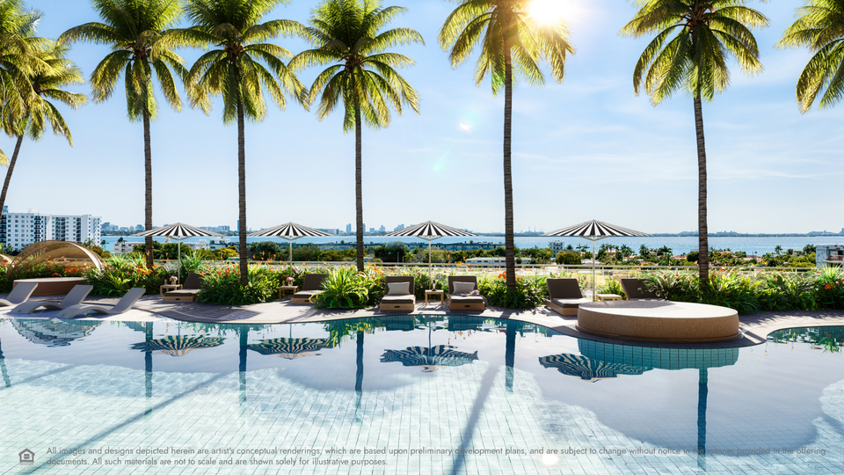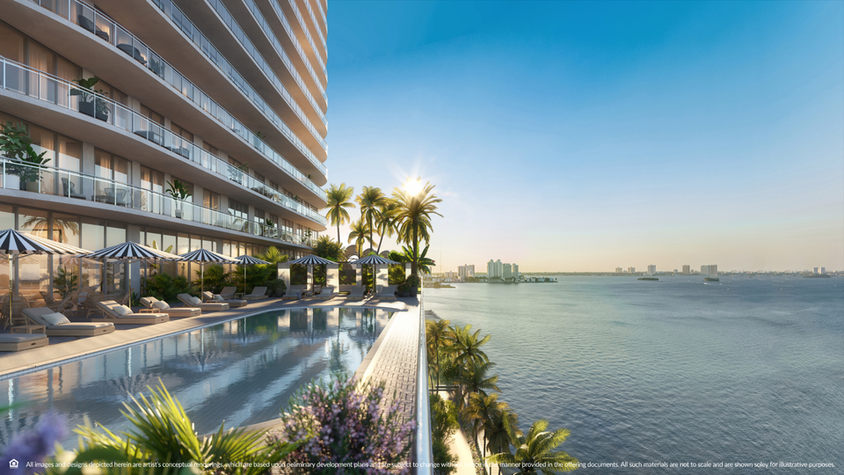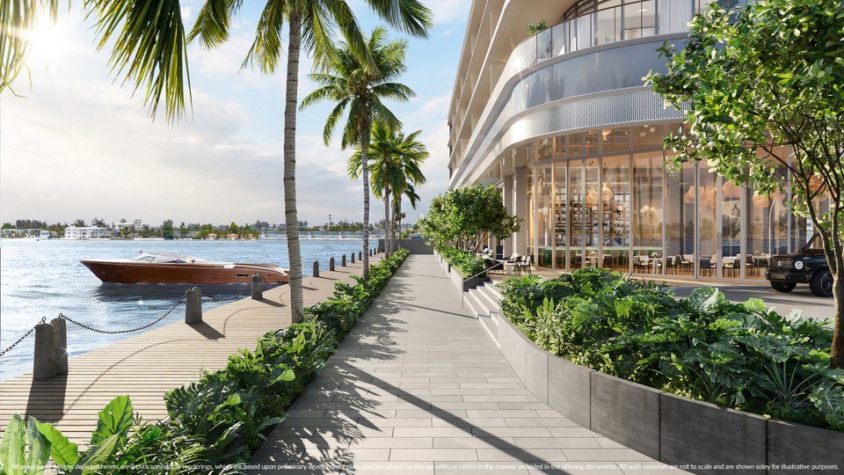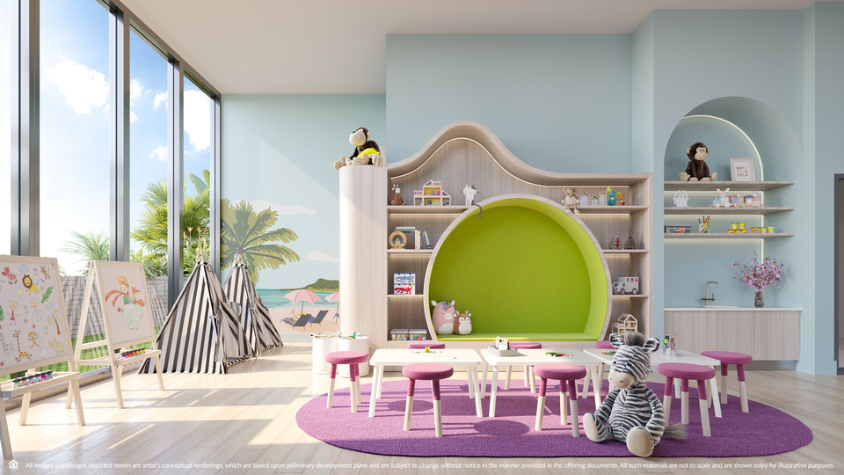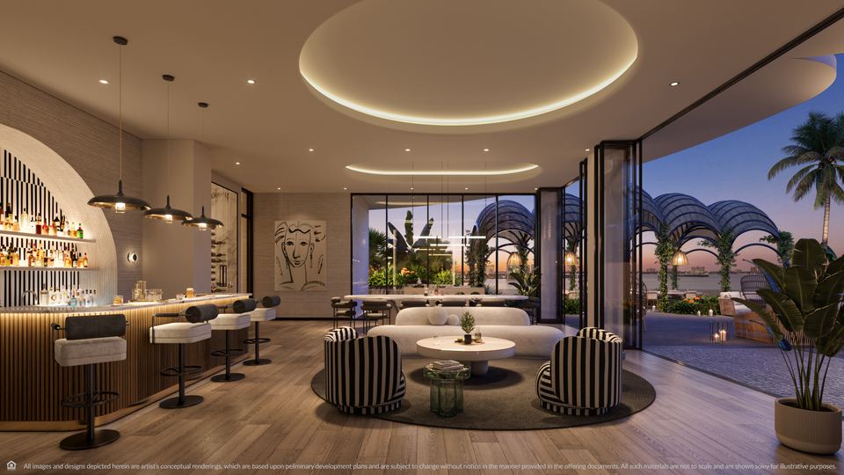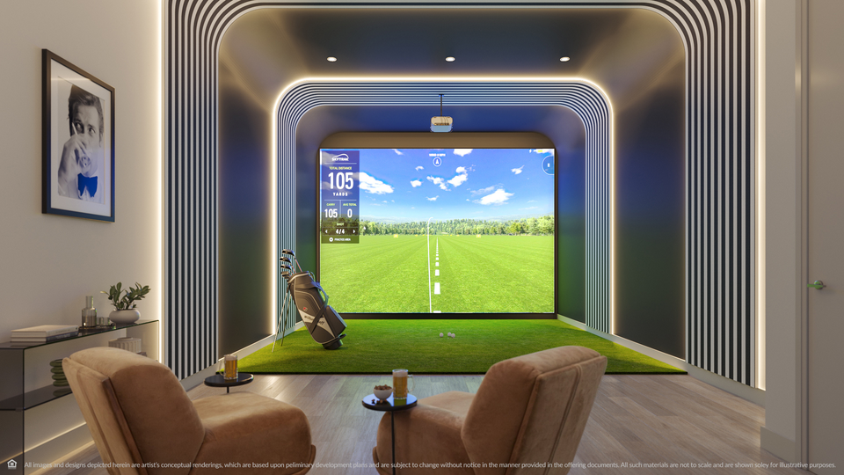About
Continuum Club & Residences North Bay Village is a 30-story tower designed by Arquitectonica, featuring 198 luxurious residences. This development offers stunning waterfront views and high-end amenities. The building includes 52,818 square feet of office space, 21,315 square feet of commercial space, and a 5-story garage with 408 parking spaces. Its convenient location provides easy access to airports, freeways, shopping, and dining.
Delivery Year:
2027
Features:
Continuum Club & Residences is characterized by its minimalistic design, luxurious ambiance, and advanced technology, ensuring a superior living experience.
Building Features:
- Waterfront restaurant with a bar and dining
- Resident’s Market
- Outdoor dining pavilion
- Full culinary services including resident charging privileges at the restaurant, private event catering, in-residence and poolside dining on weekends
- Waterfront pool with cabanas overlooking Indian Creek
- Sunpool
- Jacuzzi plunge nestled in lush landscaping
- Waterfront outdoor lawn
- Fitness Center and spa with private treatment rooms
- Double-height indoor sports court, ideal for pickleball and other games
- Watersports launch dock
- Arcade and virtual Lounge
- Children’s Art Zone & playroom
- Outdoor Splash pad
- Outdoor Glamping retreat
- Study Hall with homework pods
Residence Features:
- Four residence collections, including Bay Lofts, Tower & Sky Residences, and Penthouses
- One- to four-bedrooms, spanning 850-4,000 sq ft
- Up to 14 ft ceiling heights with floor-to-ceiling impact-resistant windows
- City and water views from every residence
- Private wrap-around terraces with stunning sunrise-to-sunset views of Biscayne Bay, Indian Creek, and downtown Miami
- In-residence laundry room with premium, full-size washer & dryer
- Exceptional storage including double walk-in closets in all primary bedrooms
- State-of-the-art Sub-Zero/Wolf integrated appliance package including electric cooktop, wall oven, dishwasher, refrigerator, microwave, and wine fridge (select residences)
- Custom European cabinetry
- Quartz countertop and culinary island
- Five-fixture, marble-clad baths with marble stone flooring
- Custom double-sink vanity framed by arched mirrors
- Dornbracht fittings
- Glass-enclosed wet rooms featuring dual rainfall shower heads overlooking Biscayne Bay (select residences)
Prices and General Information:
- 1 + Den: From $938,000
- 2/2.5: From $1.3M
- 2/2.5/Den: From $1.9M
- 3/3.5: From $2.5M
- 2 Condos For Sale: From $1,918,800 to $2,956,000
- Average Price: $1,200 per sq.ft. ($12,917 per m²)
Payment Plan:
- 10% Reservations
- 10% At contract
- 10% At groundbreaking
- 10% At top-off
- 60% At closing
Developers:
Continuum Companies is a boutique development firm specializing in large-scale, mixed-use residential, commercial, hospitality, and retail spaces. With headquarters in NYC and South Florida, their portfolio includes notable developments such as The Richmond and City Spire.
Continuum Club & Residences promises a luxurious and sophisticated living experience, with top-tier amenities and services designed to meet the needs of discerning buyers.
